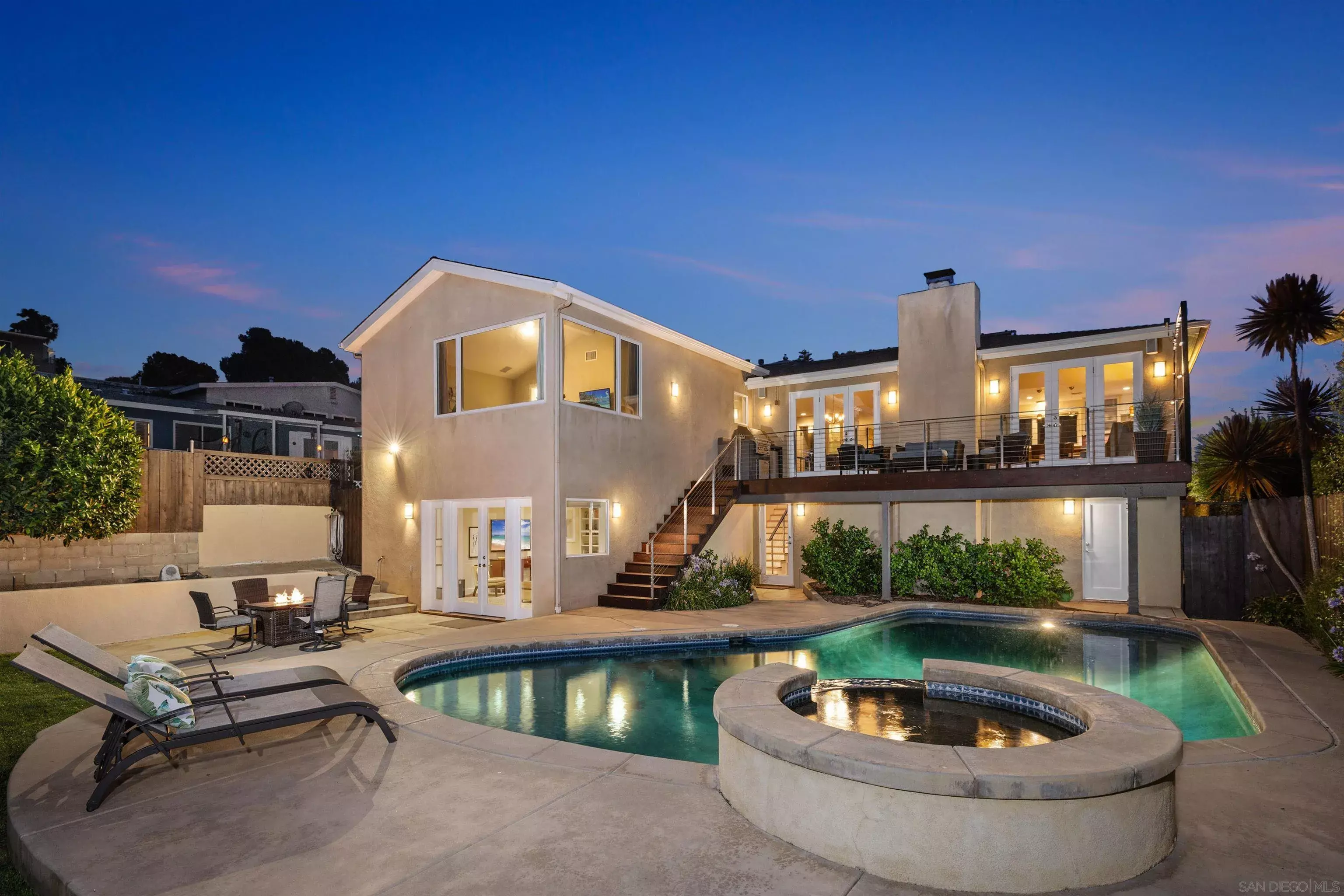


Listing Courtesy of: San Diego, CA MLS / Coldwell Banker Realty / Anne Herrin
4336 Hill St San Diego, CA 92107
Pending (49 Days)
$3,200,000
MLS #:
250032300
250032300
Type
Single-Family Home
Single-Family Home
Year Built
1989
1989
Views
Ocean, Panoramic
Ocean, Panoramic
County
San Diego County
San Diego County
Community
Sunset Cliffs
Sunset Cliffs
Listed By
Anne Herrin, DRE #01715512 CA, Coldwell Banker Realty
Source
San Diego, CA MLS
Last checked Aug 24 2025 at 8:01 PM GMT+0000
San Diego, CA MLS
Last checked Aug 24 2025 at 8:01 PM GMT+0000
Bathroom Details
- Full Bathrooms: 3
- Half Bathroom: 1
Kitchen
- Dishwasher
- Disposal
- Dryer
- Garage Door Opener
- Microwave
- Refrigerator
- Washer
- Electric Oven
- Barbecue
- Gas Range
- Built-In
Subdivision
- Point Loma
Property Features
- Fireplace: Fp In Living Room
Heating and Cooling
- Zoned Areas
- Fireplace
- Forced Air Unit
- N/K
Pool Information
- Below Ground
- Private
Exterior Features
- Roof: Asphalt
- Roof: Shingle
Utility Information
- Sewer: Sewer Connected
Parking
- Attached
Stories
- 2 Story
Living Area
- 3,235 sqft
Location
Disclaimer:
This information is deemed reliable but not guaranteed. You should rely on this information only to decide whether or not to further investigate a particular property. BEFORE MAKING ANY OTHER DECISION, YOU SHOULD PERSONALLY INVESTIGATE THE FACTS (e.g. square footage and lot size) with the assistance of an appropriate professional. You may use this information only to identify properties you may be interested in investigating further. All uses except for personal, noncommercial use in accordance with the foregoing purpose are prohibited. Redistribution or copying of this information, any photographs or video tours is strictly prohibited. This information is derived from the Internet Data Exchange (IDX) service provided by San Diego MLS. Displayed property listings may be held by a brokerage firm other than the broker and/or agent responsible for this display. The information and any photographs and video tours and the compilation from which they are derived is protected by copyright. Compilation © 2025 San Diego MLS.



Description