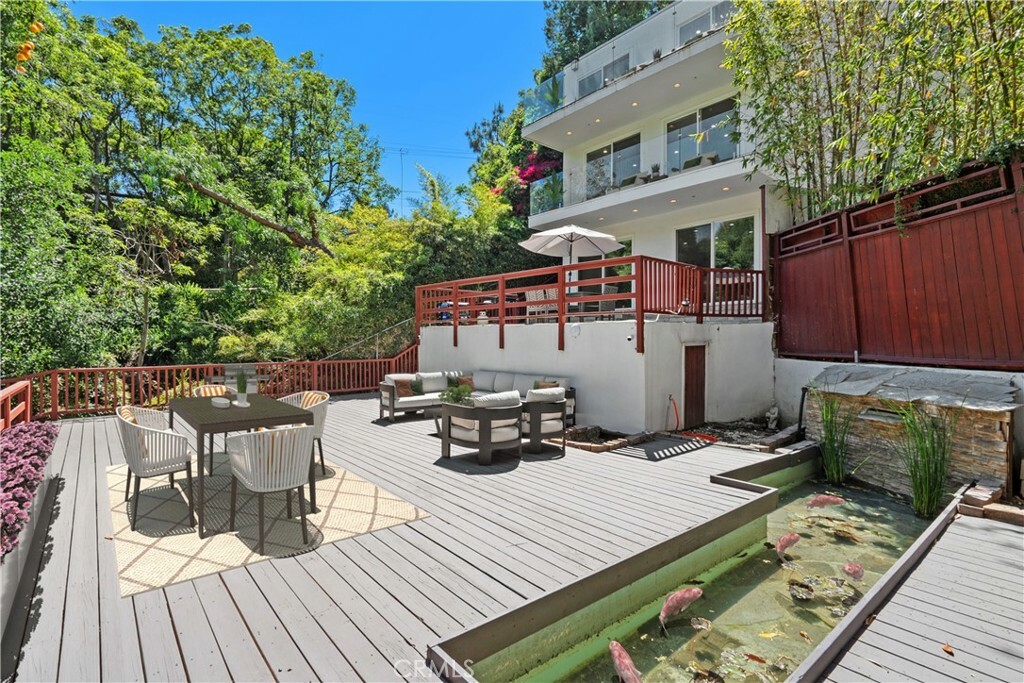


Listing Courtesy of: CRMLS / Coldwell Banker Realty / Jason Cook - Contact: 661-317-6900
7670 Woodrow Wilson Drive Los Angeles, CA 90046
Active (150 Days)
$2,749,000 (USD)
MLS #:
SR25109439
SR25109439
Lot Size
7,969 SQFT
7,969 SQFT
Type
Single-Family Home
Single-Family Home
Year Built
1961
1961
Style
Modern
Modern
Views
Trees/Woods
Trees/Woods
School District
Los Angeles Unified
Los Angeles Unified
County
Los Angeles County
Los Angeles County
Listed By
Jason Cook, DRE #01429826 CA, Coldwell Banker Realty, Contact: 661-317-6900
Source
CRMLS
Last checked Oct 14 2025 at 1:34 AM GMT+0000
CRMLS
Last checked Oct 14 2025 at 1:34 AM GMT+0000
Bathroom Details
- Full Bathrooms: 3
- Half Bathroom: 1
Interior Features
- Recessed Lighting
- Granite Counters
- Laundry: Inside
- Balcony
- Open Floorplan
- In-Law Floorplan
- Dishwasher
- Microwave
- Windows: Blinds
- Disposal
- Refrigerator
- Dryer
- Washer
- Laundry: Laundry Room
- Double Oven
- Gas Range
- Water Heater
- Walk-In Closet(s)
- Water to Refrigerator
- Primary Suite
Lot Information
- Back Yard
- Landscaped
- Yard
- Value In Land
- Irregular Lot
- Trees
Property Features
- Fireplace: Family Room
Heating and Cooling
- Central
- Dual
- Central Air
Flooring
- Wood
Utility Information
- Utilities: Water Source: Public
- Sewer: Public Sewer
Parking
- Driveway
- Garage Door Opener
- Gated
- Garage
- Paved
- Garage Faces Front
- Direct Access
- Door-Single
Living Area
- 3,091 sqft
Additional Information: Beverly Hills | 661-317-6900
Location
Listing Price History
Date
Event
Price
% Change
$ (+/-)
Sep 03, 2025
Price Changed
$2,749,000
-2%
-46,000
Jul 20, 2025
Price Changed
$2,795,000
-11%
-355,000
May 16, 2025
Original Price
$3,150,000
-
-
Disclaimer: Based on information from California Regional Multiple Listing Service, Inc. as of 2/22/23 10:28 and /or other sources. Display of MLS data is deemed reliable but is not guaranteed accurate by the MLS. The Broker/Agent providing the information contained herein may or may not have been the Listing and/or Selling Agent. The information being provided by Conejo Simi Moorpark Association of REALTORS® (“CSMAR”) is for the visitor's personal, non-commercial use and may not be used for any purpose other than to identify prospective properties visitor may be interested in purchasing. Any information relating to a property referenced on this web site comes from the Internet Data Exchange (“IDX”) program of CSMAR. This web site may reference real estate listing(s) held by a brokerage firm other than the broker and/or agent who owns this web site. Any information relating to a property, regardless of source, including but not limited to square footages and lot sizes, is deemed reliable.




Description